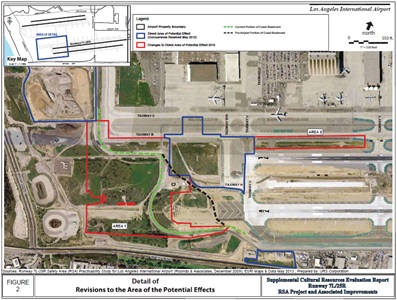Click image for bigger image
Runway Safety Areas (RSA) are defined surfaces surrounding the runway prepared or suitable for reducing the risk of damage to airplanes in the event of undershoot, overshoot, or excursion from the runway. Currently Runway 7L/25R does not comply with the FAA RSA design standard of 1,000 feet from each end.
The proposed project is to comply with federal mandates that ALL runways at Title 14, Code of Federal Regulations (CFR), Part 139 certified airports (such as LAX) meet Federal Aviation Administration (FAA) RSA design requirements by December 31, 2015.
The Proposed Runway 7L/25R RSa improvements primarily involve the west end of Runway 7L.
Elements of the proposed project
Elements of the proposed Runway 7L/25R RSA primarily involve the wst end of Runway 7L. The elements of the proposed Runway include :
- Extend the Runway 7L/25R pavement, 832 feet to the west. The Runway 7L threshold would remain at its current location for landings, resulting in an 832-foot displaced threshold.
- Implement declared distances to maintain existing take-off run available and take-off distance available;
- Grade and compact the RSA, approximately 500 feet wide by 168 feet long, beyond the new Runway 7L runway end;
- Grade but not pave an additional area approximately 500 feet wide by 957 feet long to RSA standards beyond the Runway 7L safety area;
- Construct a blast pad west of the Runway 7L extension
- Extend parallel Taxiway H 832 feet to the west
- Construct a new Taxiway connector (B17) from Taxiway H to Taxiway C
- Reconstruct a portion of Taxiway B at the intersection with new Taxiway B17
- Reconstruct a portion of Taxiway U from Taxiway B to Runway 7L-25R
- Relocate the existing Localizer Antenna to the west
- Relocate Runway 25R Localizer shelter and FAA equipment shelters west of Taxiway B17
- Relocate existing service road west, beyond the proposed 957-foot grading extension and provide access to roads to navaids and equipment shelters
- Replace existing Approach Lighting System (ALS ) towers where the new runway pavement would be constructed with in-pavement lights; and
- Modify existing Runway and Taxiway lighting and markings in the newly constructed pavements.
ENVIRONMENTAL REVIEWS
All airfield projects require federal and local approval and environmental clearance as dictated by the California Environmental Quality Act (CEQA) and the National Policy Act (NEPA). In order to meet the federal RSA requirements and comply by December 31, 2015, both CEQA and NEPA processes were done simultaneously.
California Environmental Quality Act (CEQA)
Notice of Peparation (NOP) - ( October 5, 2012) - PDF Download
Initial Study (IS) - PDF Download
Public Meetings
Meeting Boards (October 17, 2012) - PDF Download
Fact Sheet - PDF Download
Notice of Availability of a Draft Environmental Impact Report - PDF Download
Draft Environmental Impact Report (DEIR) - PDF Download
DEIR Appendices - PDF Download
Revised Draft Environmental Impact Report (DEIR) - PDF Download
Final Environmental Impact Report (FEIR) - PDF Download
- Exhibit A - Statement of Overriding Considerations - PDF Download
- Exhibit B - CEQA Findings - PDF Download
- Exhibit C - Mitigation Monitoring and Reporting Program - PDF Download
National Environmental Protection Act (NEPA)
Notice of Availability (NOA) - PDF Download
Draft Environmental Assessment (DEA) (September 28, 2012) - PDF Download
DEA Appendices - PDF Download
Public Meetings
Meeting Presentation - PDF Download
Workshop & Hearing (November 1, 2012) - PDF Download
Fact Sheet - PDF Download
Final Environmental Assessment - PDF Download
Appendices - PDF Download
Notice of Availability - Finding of No Significant Impact (FONSI) - PDF Download
Finding of No Significant Impact and Record of Decision - PDF Download

