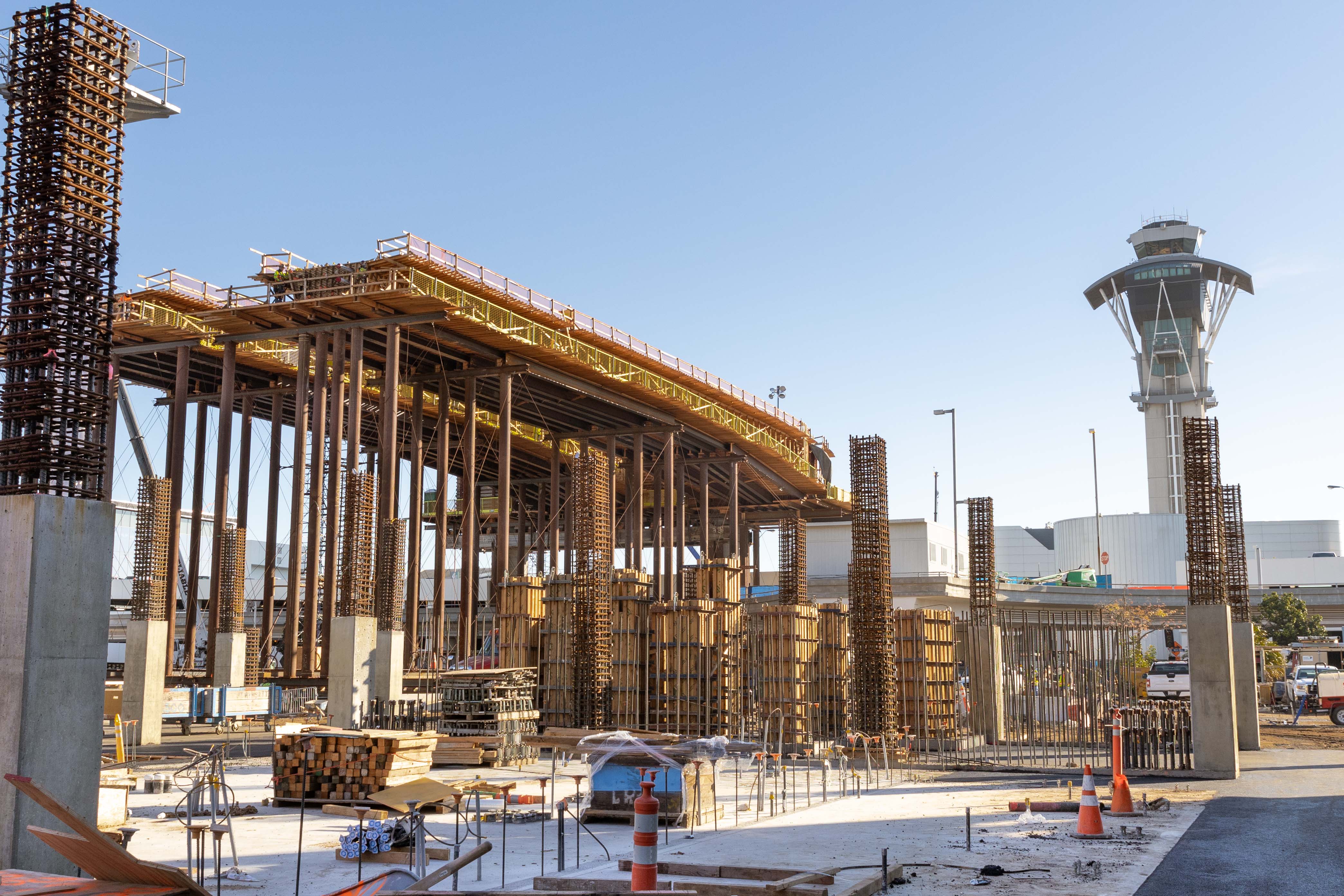
At the future West Central Terminal Area station, crews continue to advance guideway construction as support columns are constructed for a new parking structure.
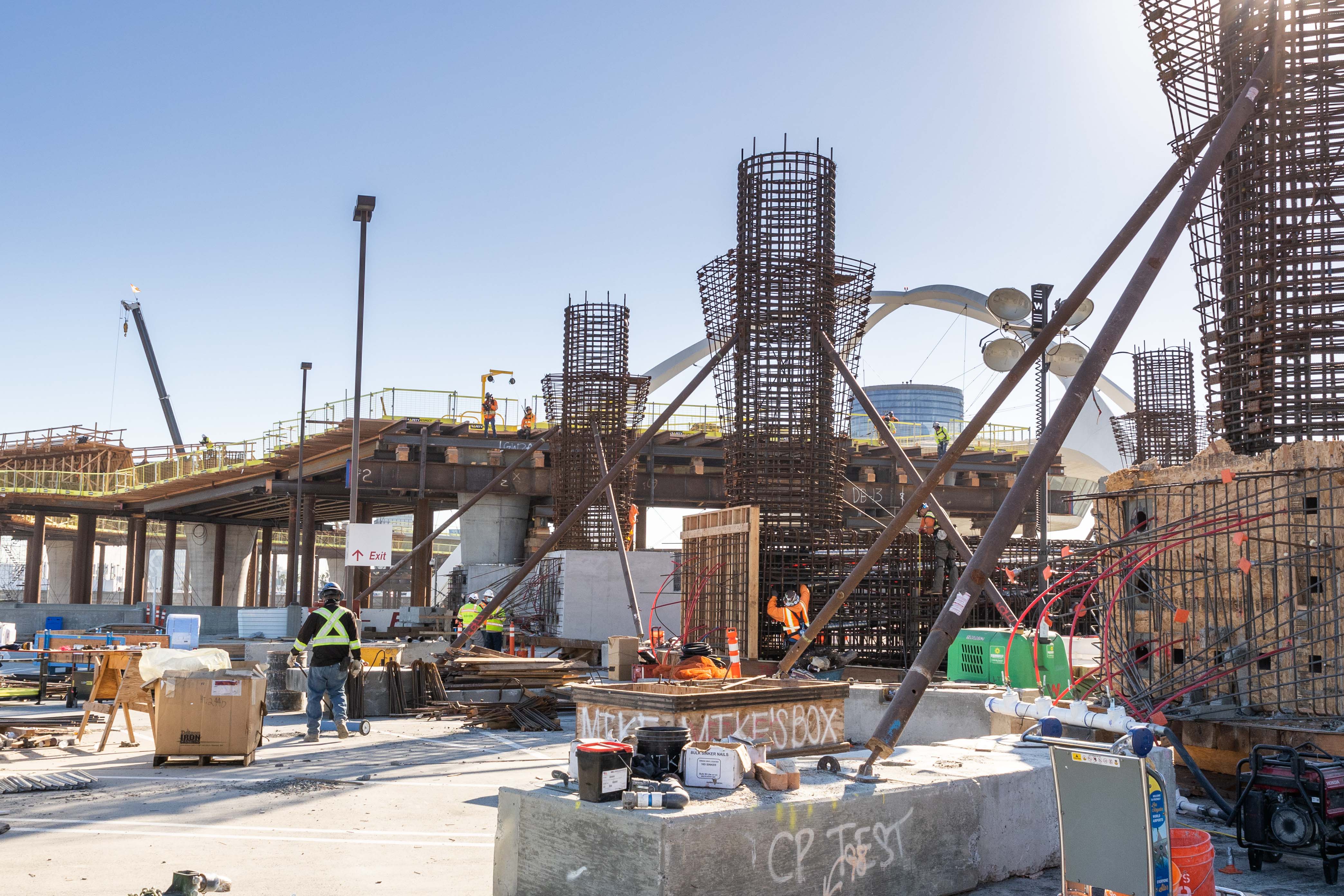
At the future Center Central Terminal Area station, work continues on the station's upper columns as guideway formwork construction approaches the station.
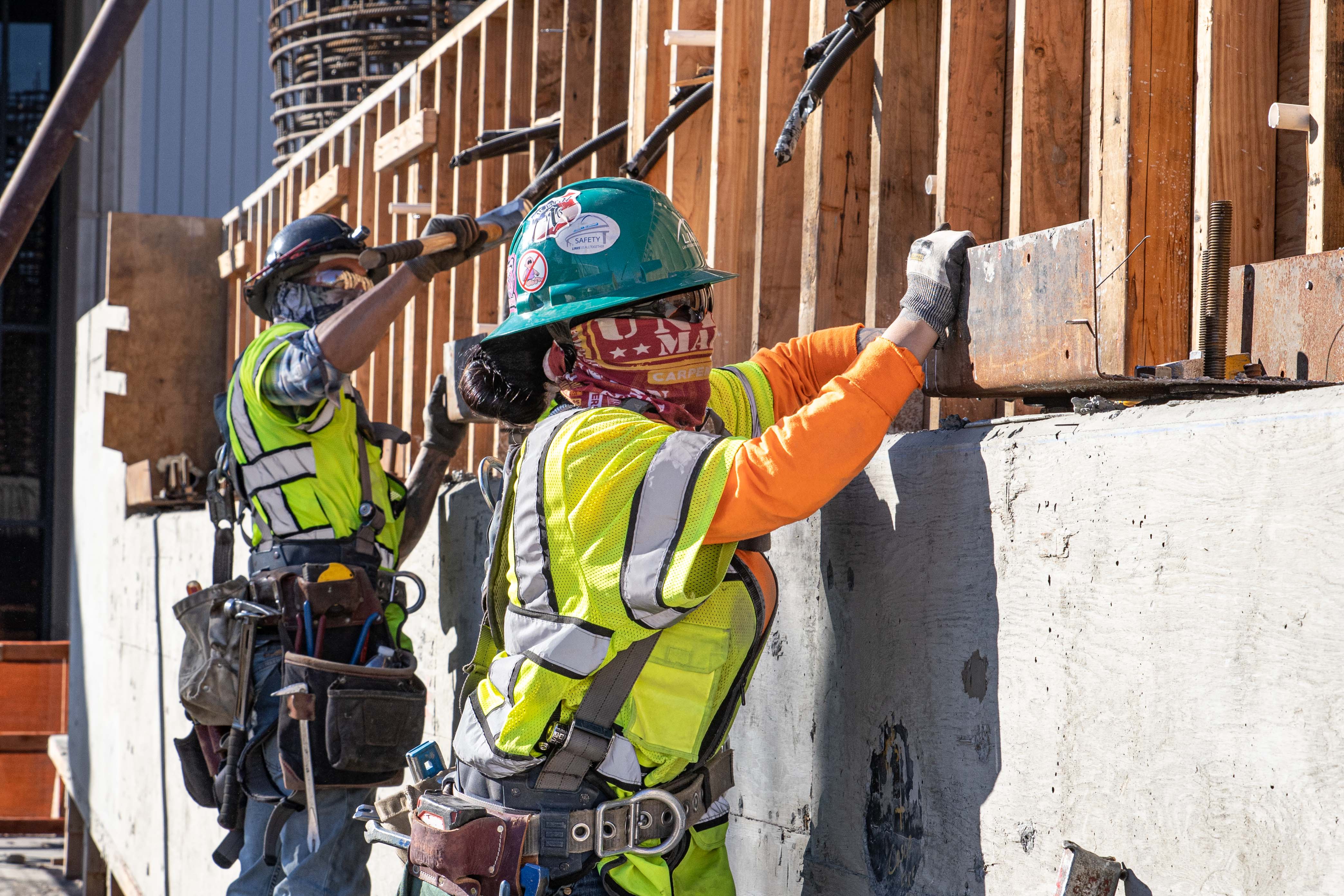
Workers remove formwork after the concrete for the station's support elements reaches prescribed strength.
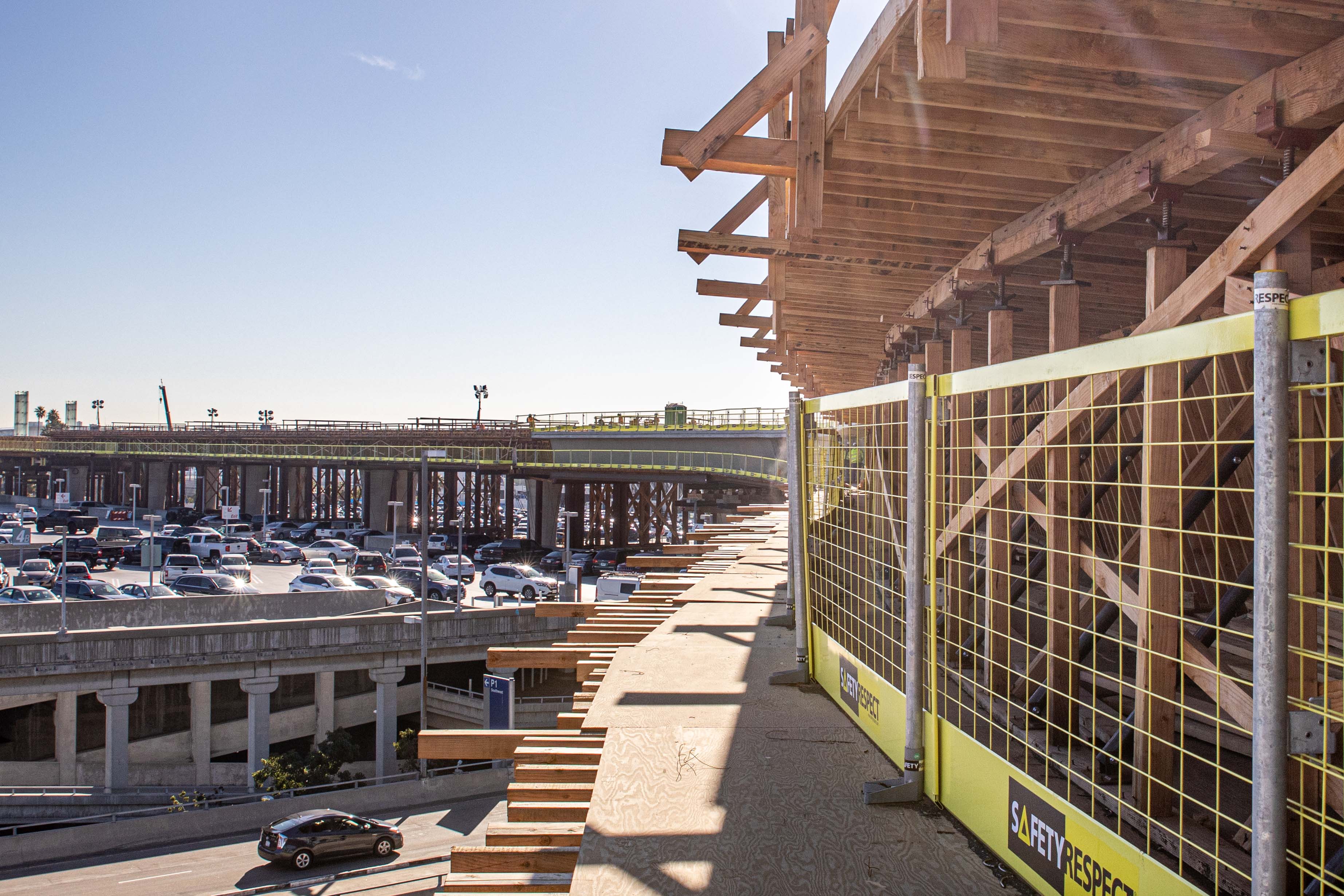
Formwork has been stripped from a segment of guideway at the future East Central Terminal Area (CTA) station, revealing the first segment of completed guideway superstructure within the CTA.
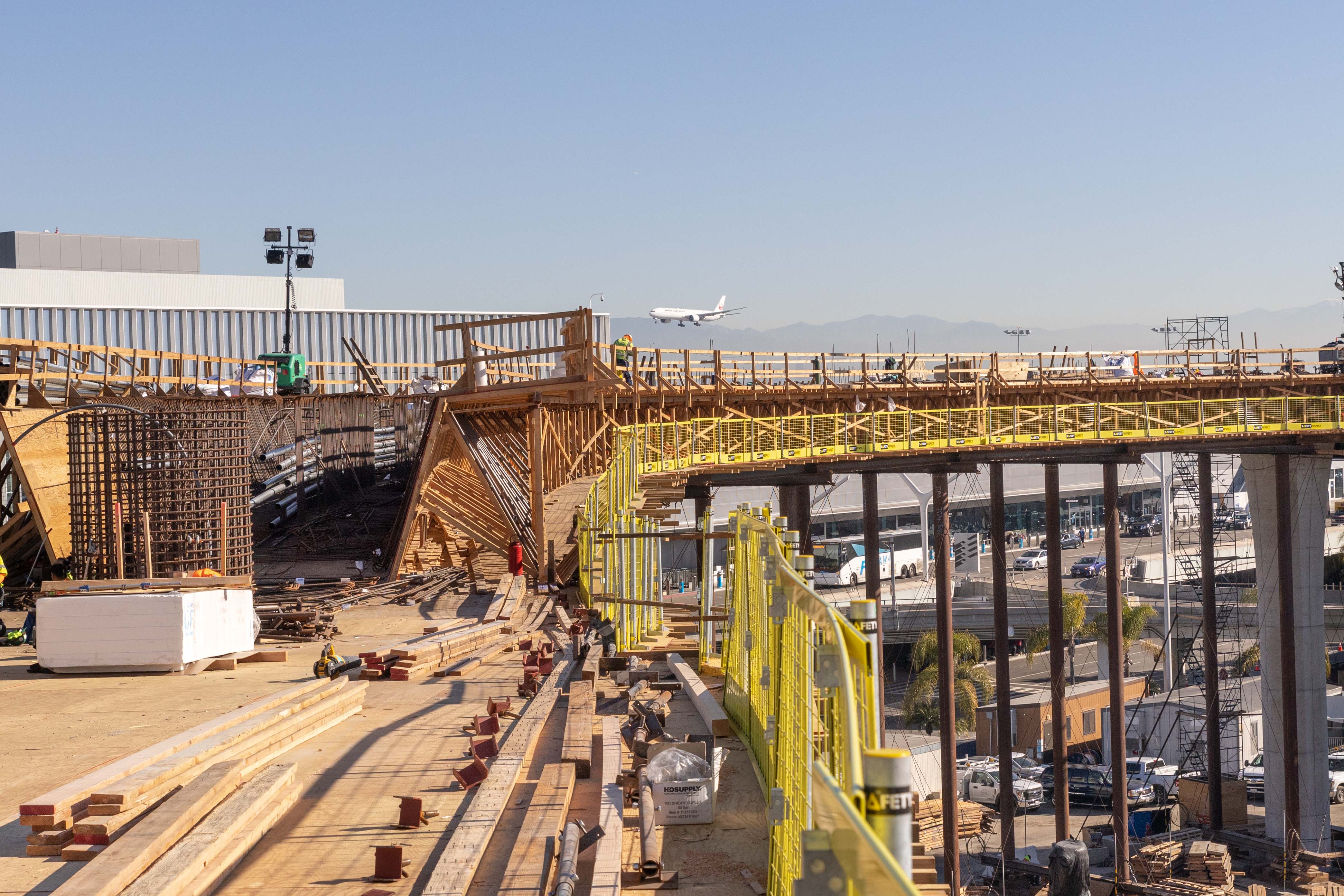
Guideway construction advances within the Central Terminal Area, providing a glimpse of LAX's elevated future.
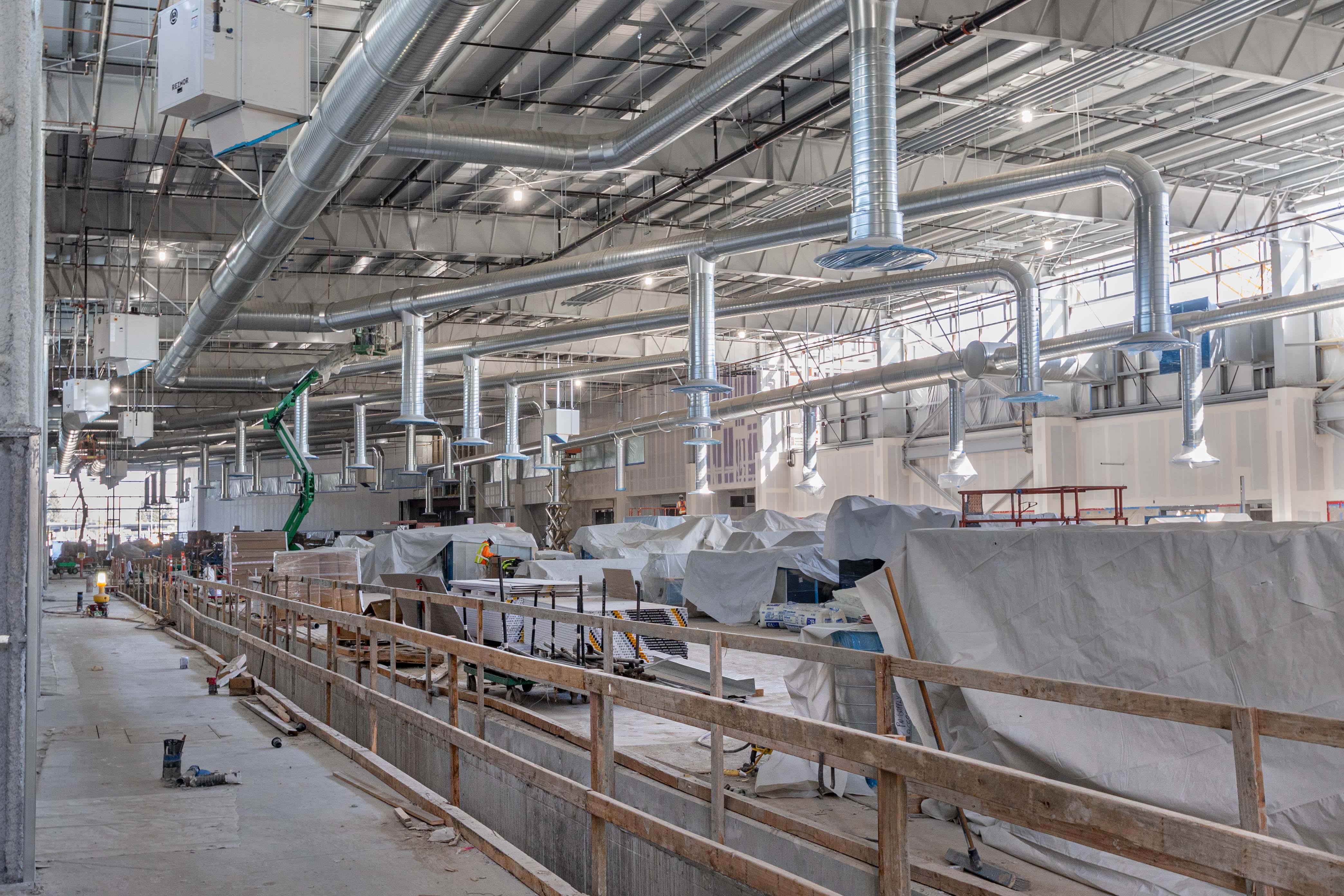
At the APM system's future Maintenance and Storage Facility, ductwork and drywall installation continues as the building interior takes shape.
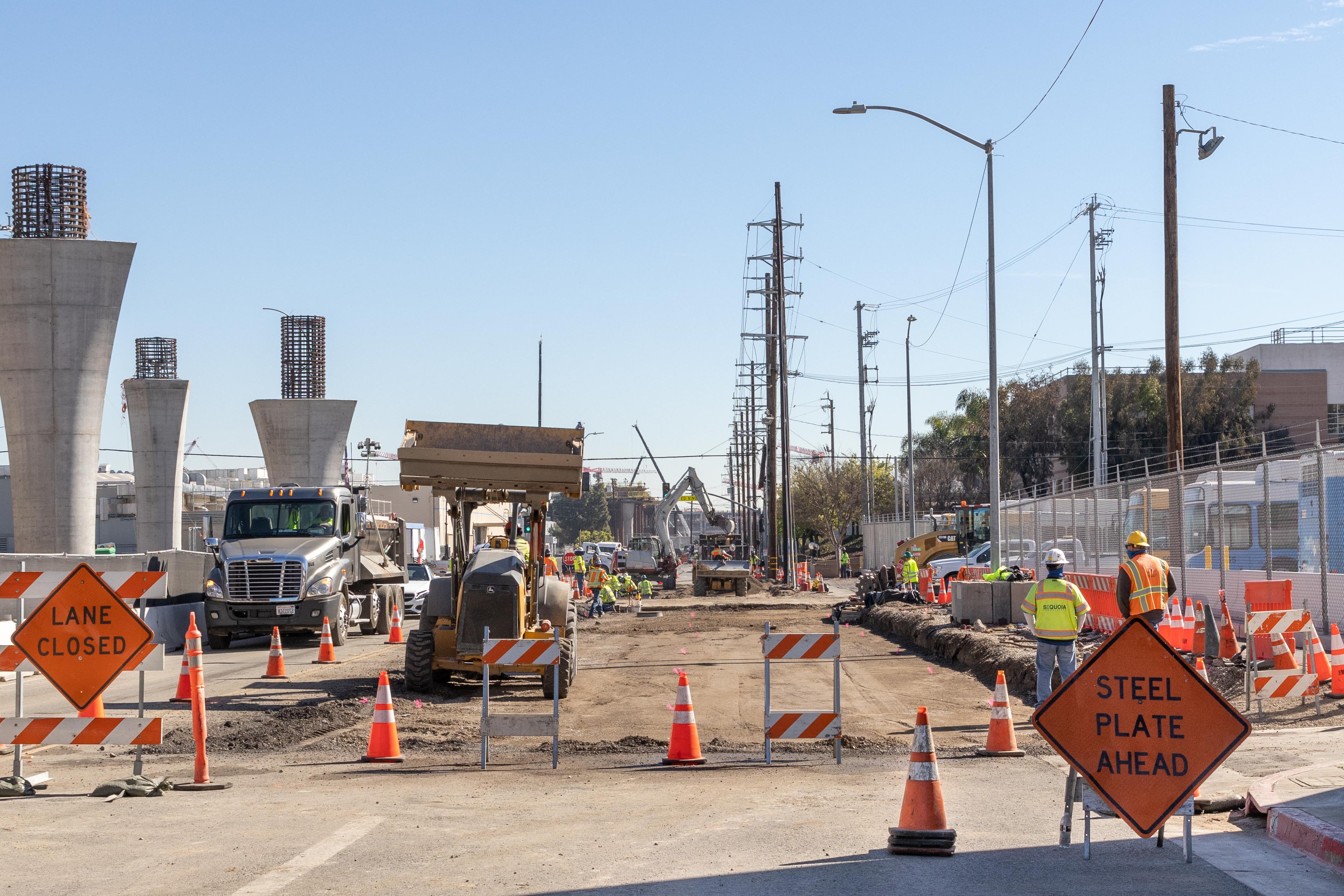
Outside the system's future Maintenance and Storage Facility, crews work to expand the roadway to ease traffic impacts related to the Automated People Mover train guideway construction.

A view of the Intermodal Transportation Facility-West station construction and Automated People Mover guideway.

A view of the Intermodal Transportation Facility-West escalators and construction of the canopy above.

A rooftop view of the escalator canopy construction on the Intermodal Transportation Facility-West.

A view from inside the Intermodal Transportation Facility-West.

An interior view of the Intermodal Transportation Facility-West.

Lighting for the Intermodal Transportation Facility-West.

The Meet & Greet area where the shuttle bus will pick up and drop off passengers traveling to the Central Terminal Area from the Intermodal Transportation Facility-West.

The exterior façade of the Intermodal Transportation Facility-West.
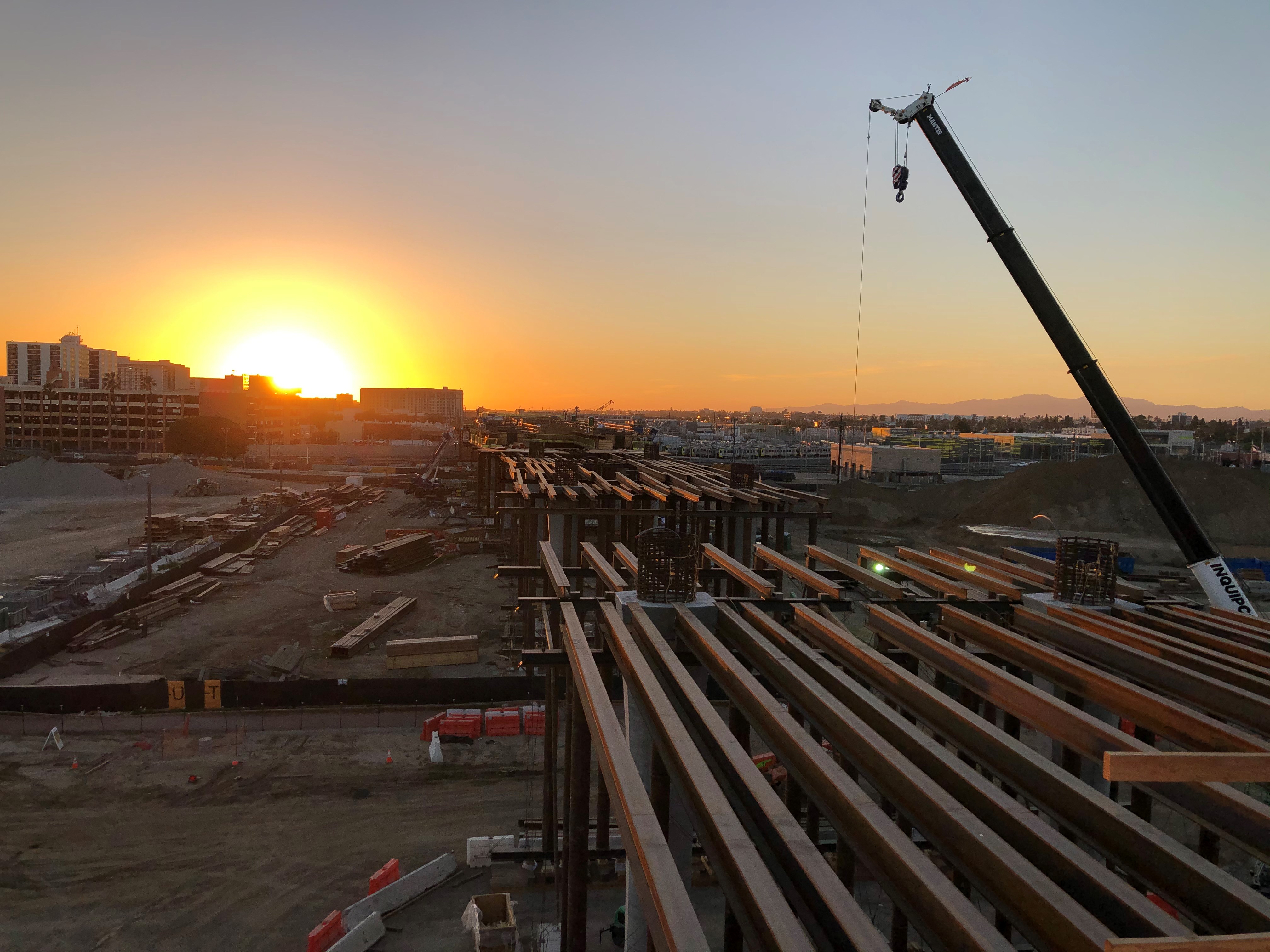
Sunset views from the roof of the Consolidated Rent-A-Car facility as the Automated People Mover train guideway falsework is constructed to connect the two.
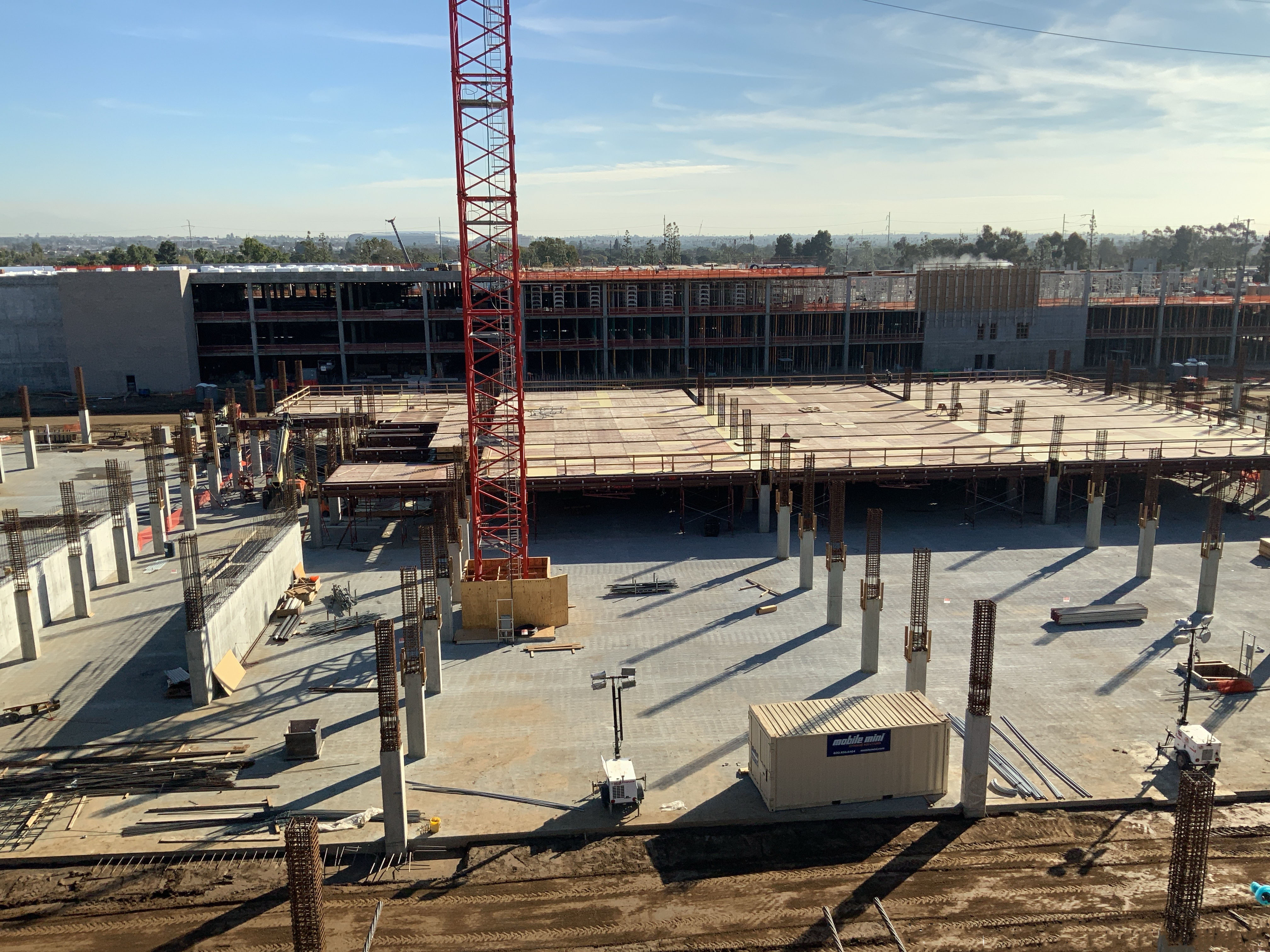
Beams and tables being installed to complete the deck formwork in preparation for the first second level deck pour at the Consolidated Rent-A-Car (ConRAC) facility Idle Storage (IS) building.

Electricians and iron workers fine tuning the conduits and top steel in preparation for a concrete deck pour on the second level of the Idle Storage (IS) building at the Consolidated Rent-A-Car (ConRAC) facility.

Concrete deck pour preparations by electricians and iron works on the second level of Idle Storage (IS) building at the Consolidated Rent-A-Car (ConRAC) facility.
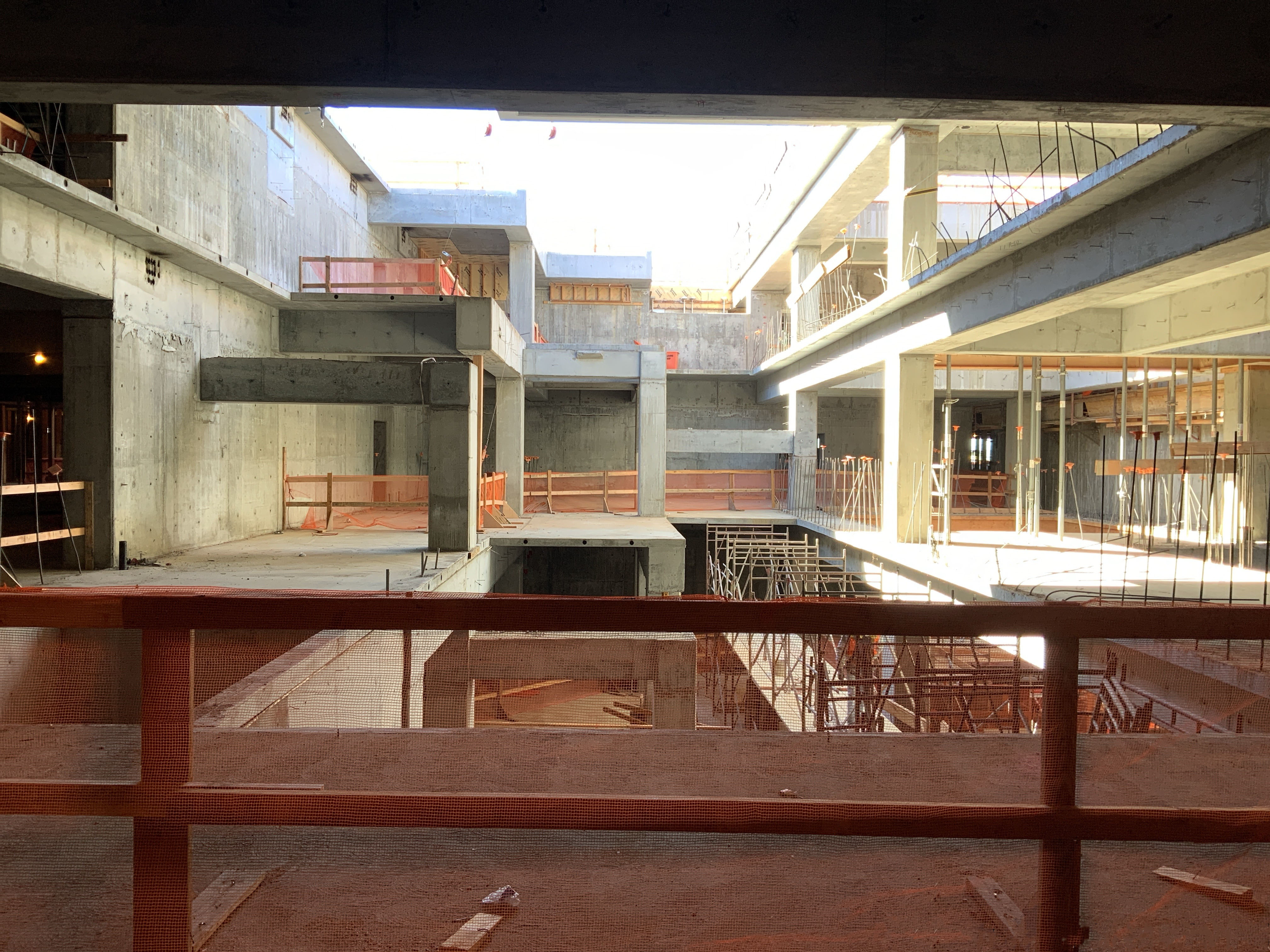
Formwork ready for the start of the Concrete Masonry Units (CMU) on the third level at the Consolidated Rent-A-Car (ConRAC) facility Ready Return (RR) building.

Aerial view of Consolidated Rent-A-Car (ConRAC) facility construction site.
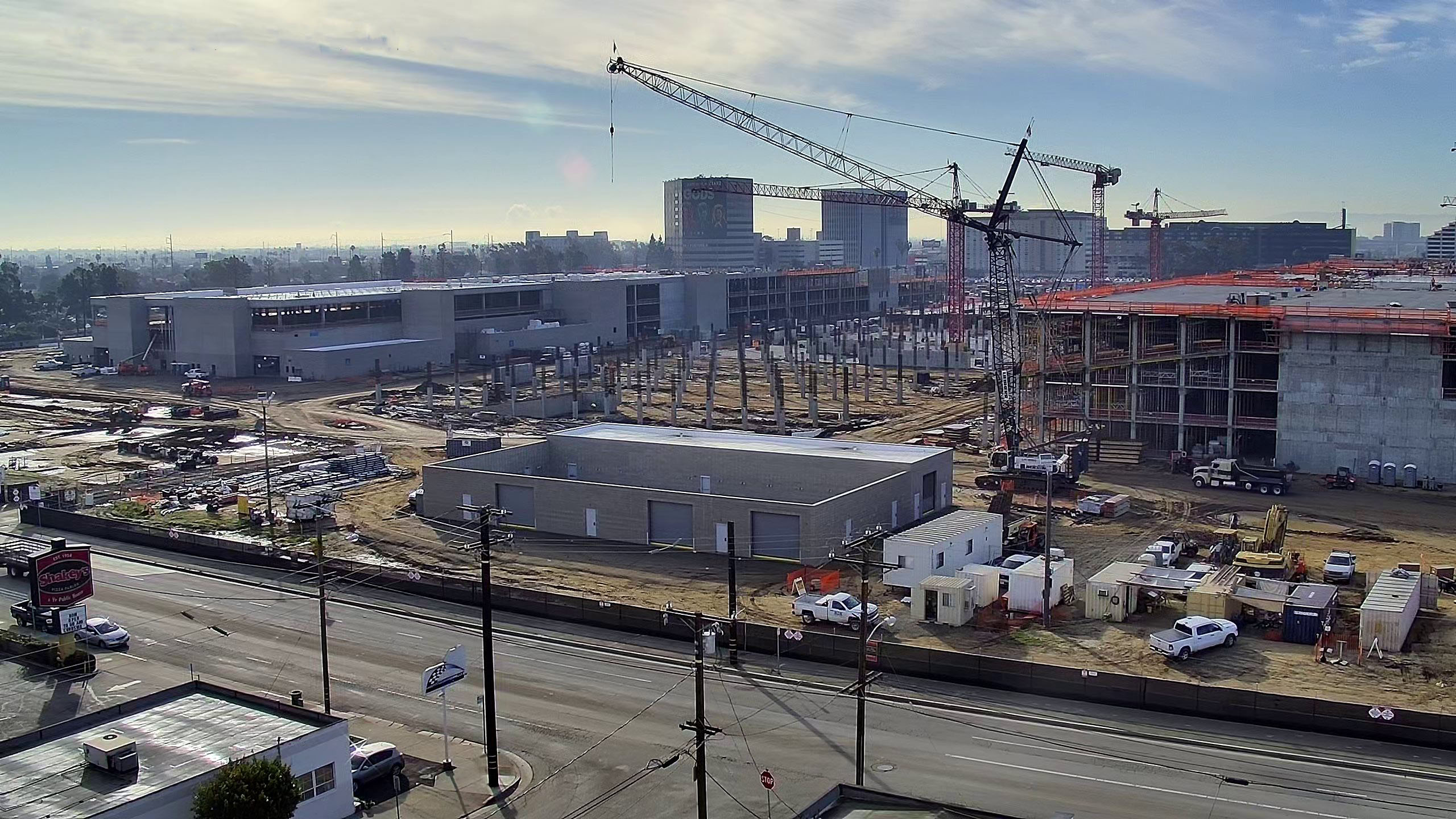
North view of the Consolidated Rent-A-Car (ConRAC) facility construction site.

Reclaim Water Tanks in the Quick Turn Around (QTA) building at the Consolidated Rent-A-Car (ConRAC) facility.
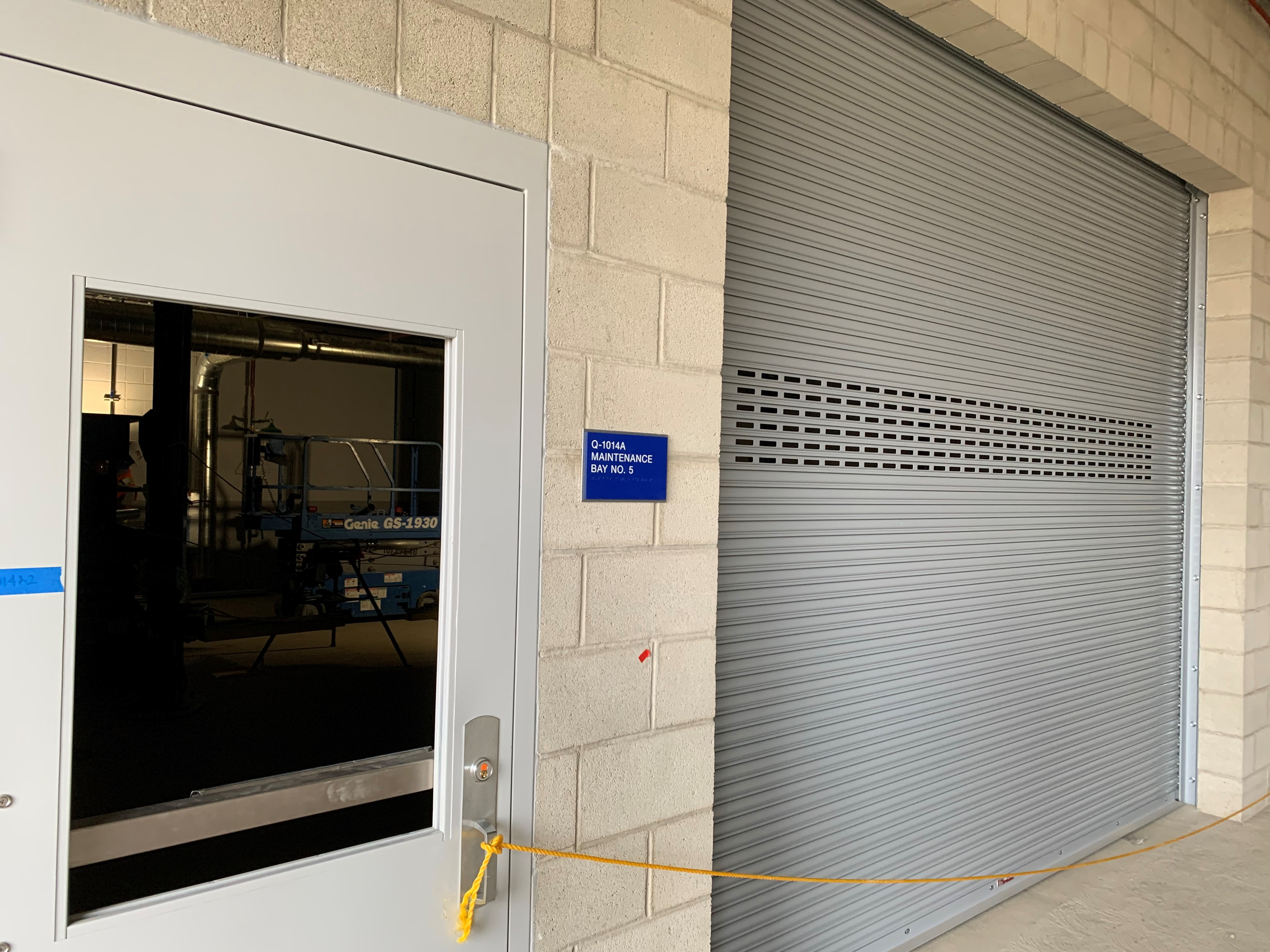
Quick Turn Around (QTA) maintenance bay door at the Consolidated Rent-A-Car (ConRAC) facility.
